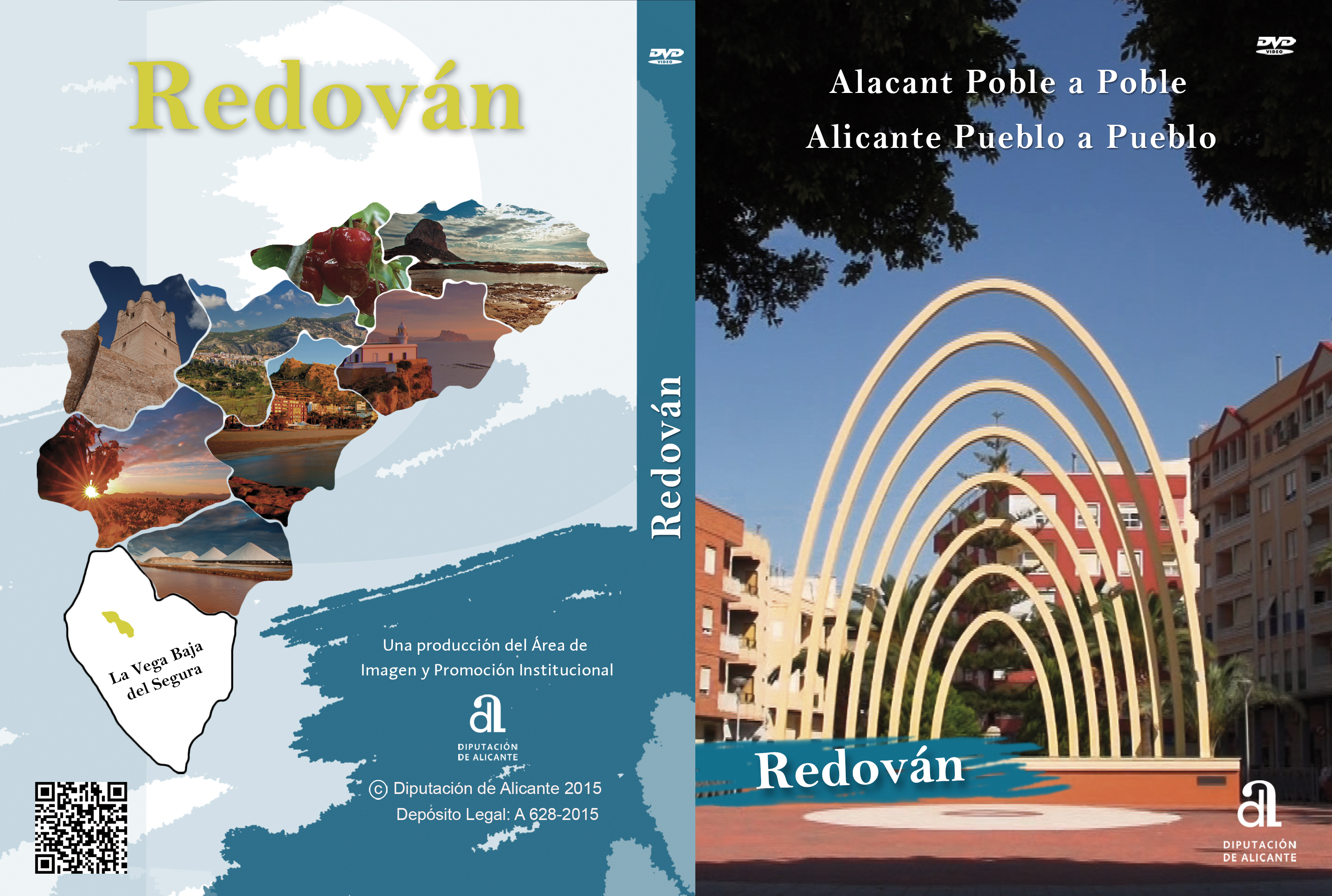1. Partial Planning Plan for the San Carlos Industrial Polygon. Approved by the Territorial Planning Commission (C.T.U.) on 08/10/1996 and published in the B.O.P. Dated 09/03/1998.
2. Maps
3.Sections type and details of road
2.-Urbanization Project. Approved in Local Government Board dated 01/03/2004 and published in the B.O.P. Dated 04/13/2004.
1.Text
1.1. Memory and Attachments
Attachments:
A07. Potable Water Distribution Network
A09. Hydrological and Red Pluvial Study
A13. Electrical and Lighting Network
1.2. Pliego
1.2.Technical specifications folder
1.3. Budget
2. Maps
3.Reparcelling project. Approved in Local Government Board dated 01/03/2004 and published in the B.O.P. Dated 04/13/2004.
1.Text
1.Memory of initial and awarded estates
2.Maps
4.-Modified Project No. 1 of Urbanization. Approved by the Town Hall Plenary on January 28, 2008 and published in the D.O.C.V. Dated 05/28/2008.
1.Text
2.Maps
3. Specifications and budget







